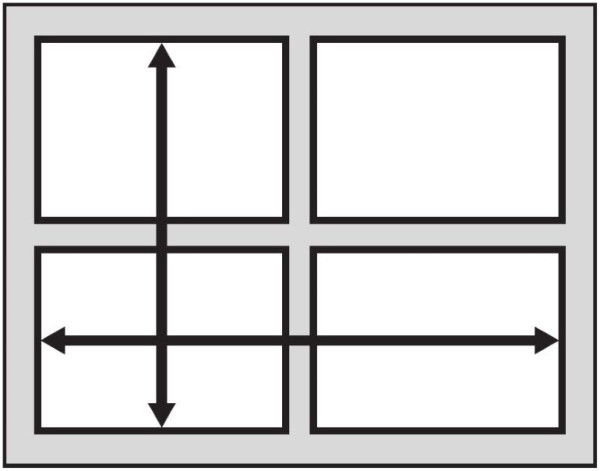3.10. Topic 18: How the areas of roofs, walls and floors should be measured is unclear
Proposed change for roofs, walls and floors to be measured using overall internal dimensions.
On this page
3.10.1. Reasons for the change
As discussed for housing and small buildings in subsection 2.9 above, with all compliance pathways for the H1 energy efficiency insulation provisions, designers need to determine the areas of building elements. These areas are used to establish which compliance methods can be used for a proposed building, and as inputs for the calculation and modelling methods.
The H1 acceptable solutions and verification methods currently do not specify how the areas of roofs, walls and floors should be measured. This creates inconsistency and uncertainty of compliance, including for large buildings within the scope of Acceptable Solution H1/AS2 and Verification Method H1/VM2.
3.10.2. Proposed change: Roofs, walls and floors to be measured using overall internal dimensions
The proposed change involves amendments to Acceptable Solution H1/AS2 and Verification Method H1/VM2 Energy Efficiency for buildings greater than 300m2 to require the areas of roofs, walls and floors to be measured using overall internal dimensions. Similar amendments are proposed for Acceptable Solution H1/AS1 and Verification Method H1/VM1 Energy Efficiency for all housing, and buildings up to 300m2.
As shown in Figure 3-1 below, overall internal dimensions are measured between the internal surfaces of a building’s envelope and include the thickness of any interior walls and floors.
Figure 3-1: Overall internal dimensions
For more details of the proposed wording, please refer to Appendix C for H1/AS2 and Appendix D for H1/VM2.
Appendix C: Proposed changes to Acceptable Solution H1/AS2 [PDF, 4.3 MB]
Appendix D: Proposed changes to Verification Method H1/VM2 [PDF, 4 MB]
3.10.3. Analysis of the proposed change
For this issue, the primary objective of the proposed changes is to support better consistency and certainty for designers, Building Consent Authorities and building users that buildings have sufficient insulation for achieving Objective H1.1 of the Building Code, Functional requirement H1.2(a) and Performance H1.3.1 (a).
For this issue, MBIE considers that the proposed changes will best achieve this objective by providing a clear requirement on how the areas of roofs, walls and floors are to be measured. MBIE does not expect this proposed change to result in any additional work or costs.
3.10.4. Other options MBIE considered
As part of the analysis, we also considered other options that were not further pursued on the basis that the proposed changes were considered to address the issue more effectively. For more details, see subsection 2.9.4 above.
3.10.5. Questions for the consultation Topic 18
18-1. Do you support amending Acceptable Solution H1/AS2 and Verification Method H1/VM2 as proposed to improve certainty and consistency of compliance by requiring the areas of roofs, walls and floors to be measured using overall internal dimensions?
- Yes, I support it.
- Yes, with changes.
- No, I don’t support it.
- Not sure/no preference.
18-2. Please explain your views.


